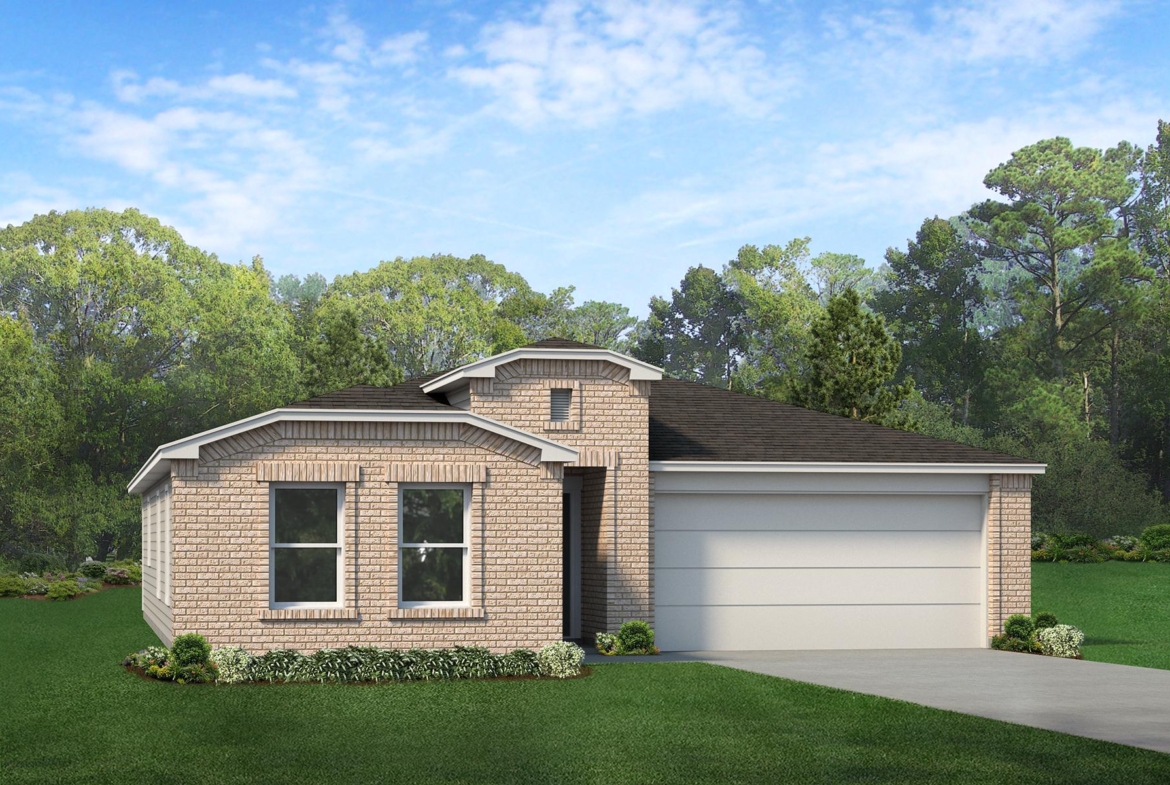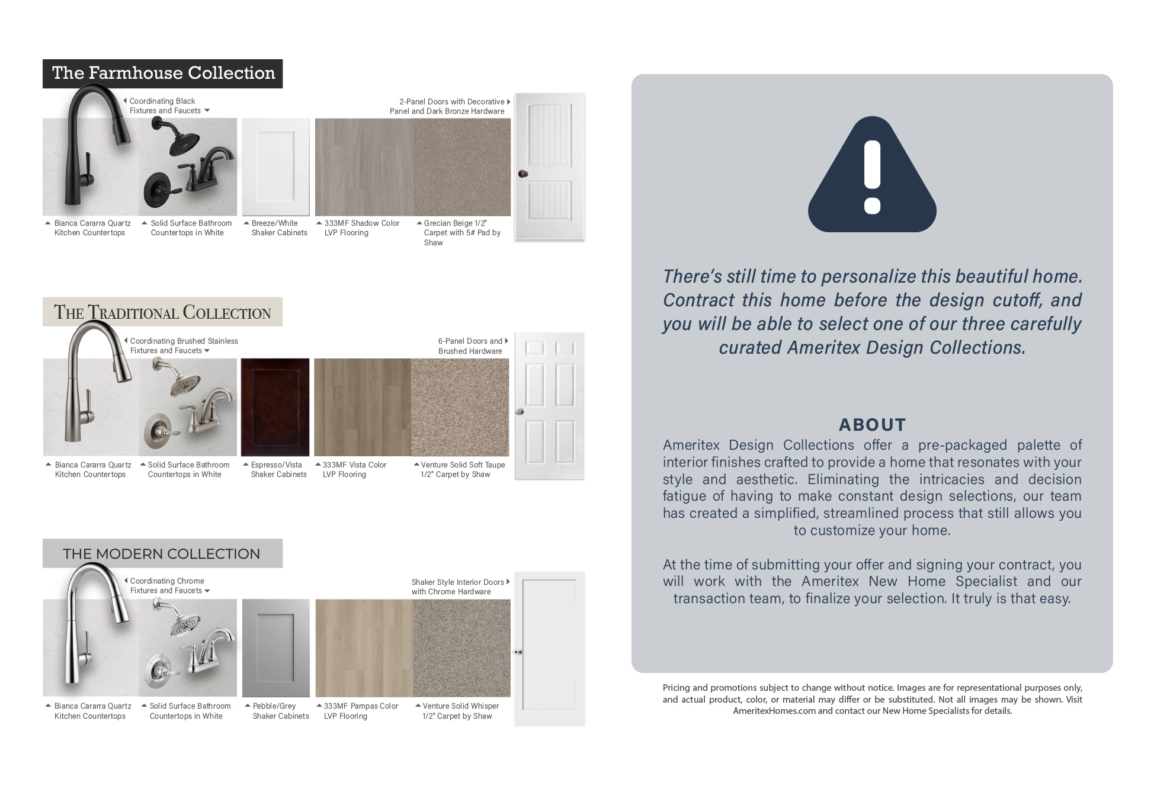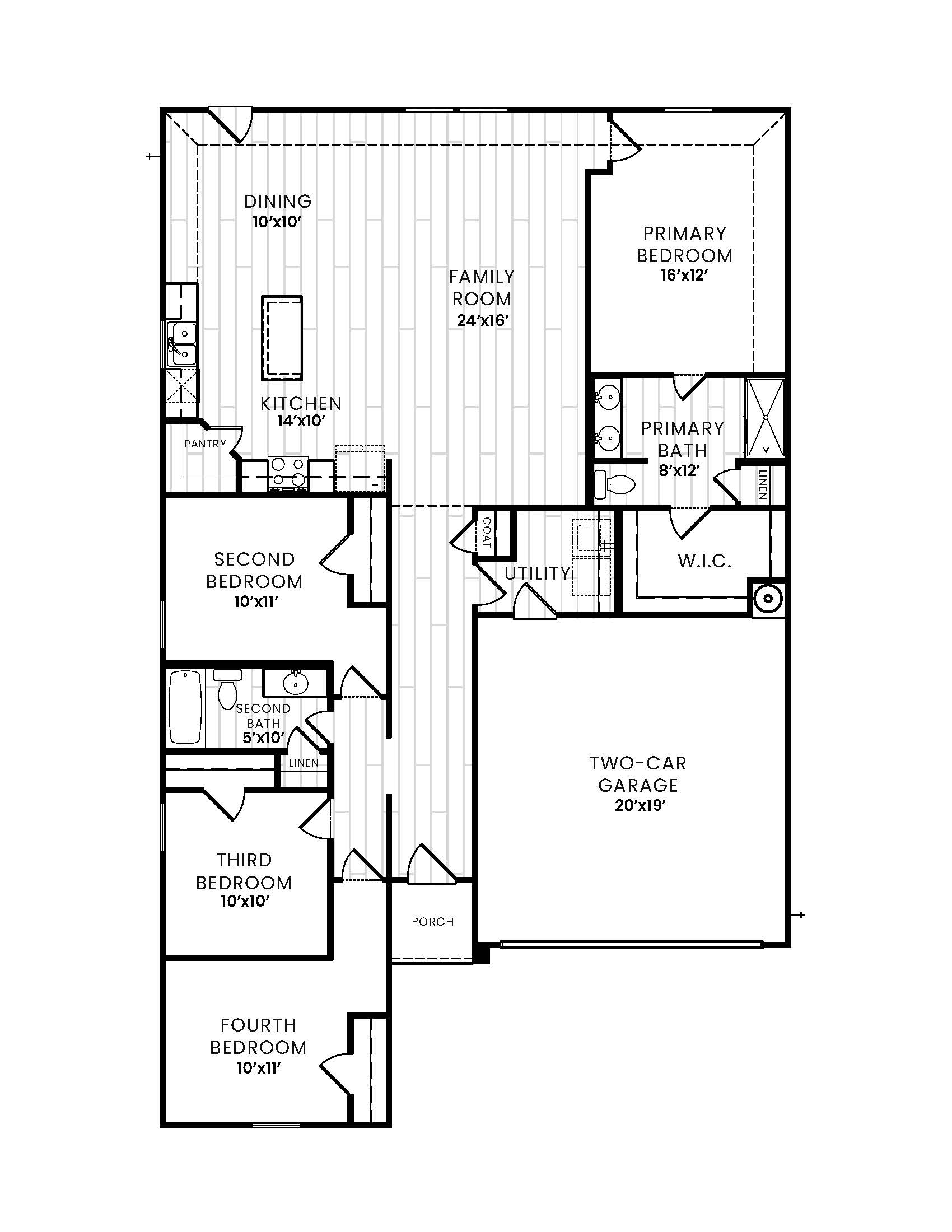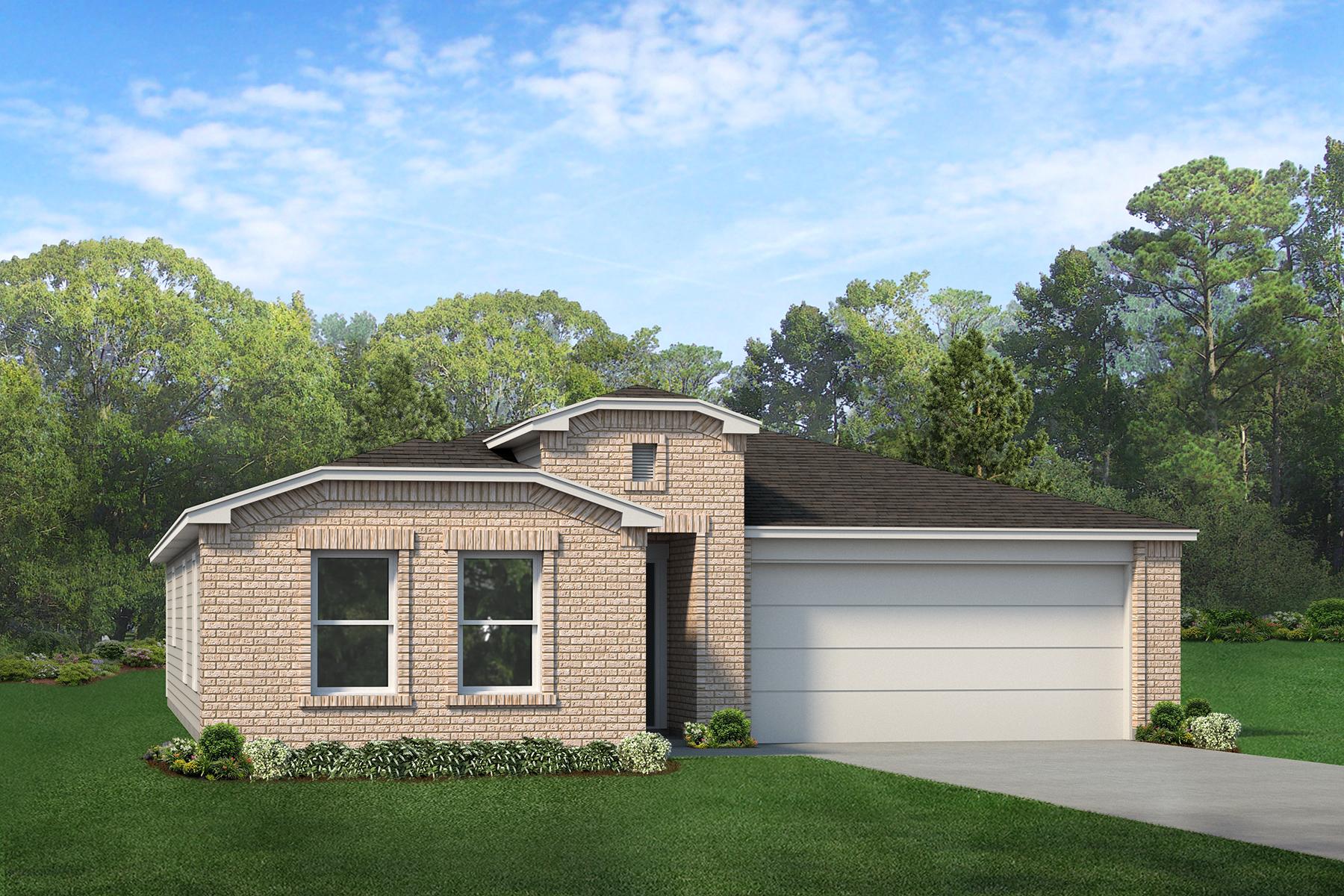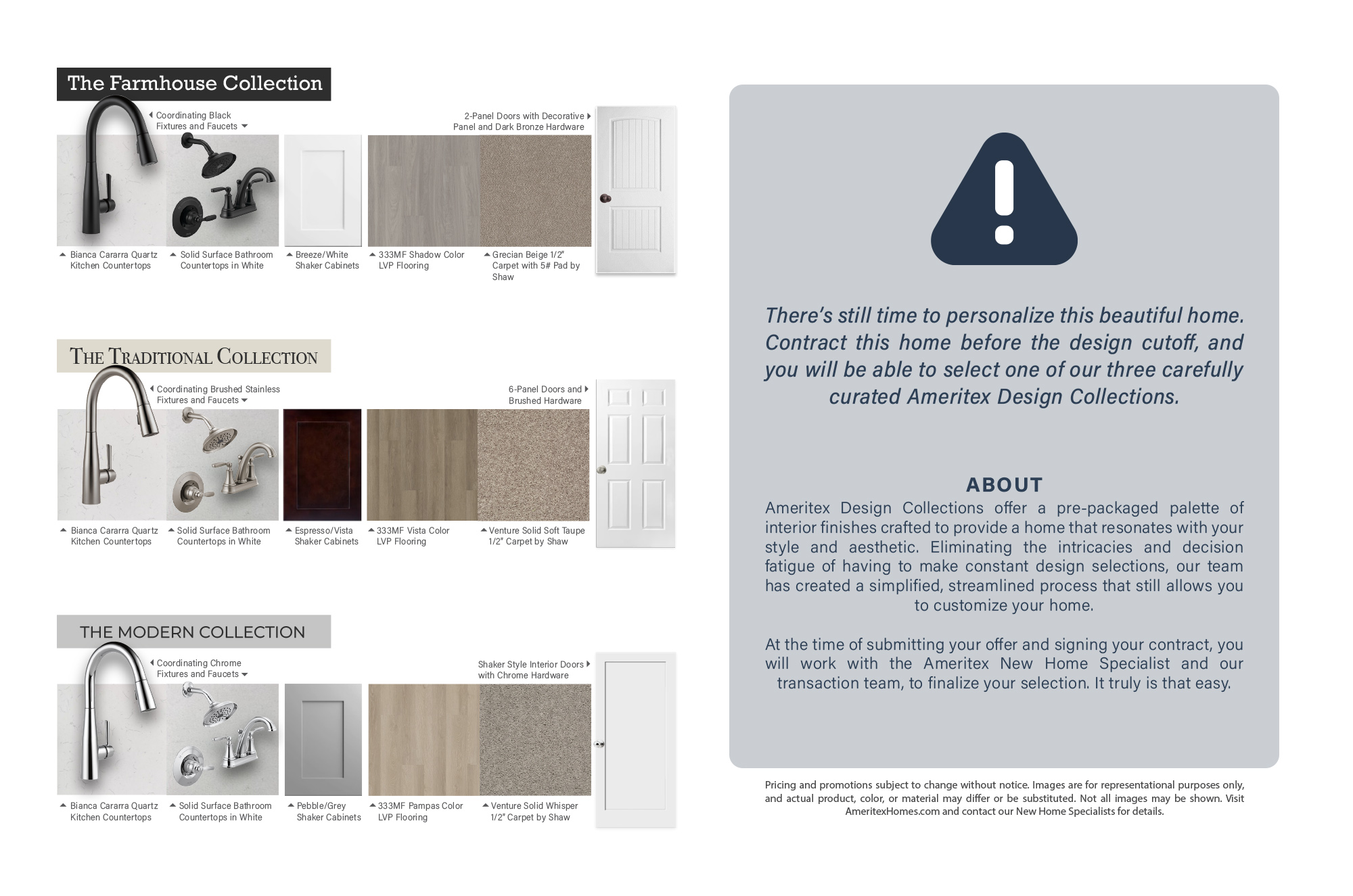935 Antelope Trl
Details
Updated on April 16, 2024 at 4:04 pm- Price: $322,999
- Square Footage: 1763 Sqft
- Lot Size: 7810 Sqft
- Bedrooms: 4
- Bathrooms: 2
- Garages: 2
- Garage Size: 20 x 19
- Property Status: Coming Soon
Description
Beautiful home for sale featuring 4 bedrooms, 2 bathrooms, an open concept floor plan and many more modern amenities throughout. The kitchen boasts a large island with upgraded countertops and energy-efficient appliances. Private primary suite includes ensuite bathroom and walk-in closet. Attached two car garage makes parking easy and convenient. All these features and more make this home is a must see!
Property Documents
About Community
Welcome to Atascosa Estates in Temple, TX
Welcome to the vibrant community of Atascosa Estates. Nestled along the outer corridor of Temple, TX, this community has a wide variety of homesites available.
Convenience is key, with easy access to shopping, entertainment, schools, and healthcare just a stone's throw away. With quick access to both I-35 and HWY 363, Say goodbye to long commutes and hello to more quality time for yourself or with family.
Atascosa isn't just about beautiful homes—it's about building a strong sense of community.
Ameritex Design Collections
Ameritex is simplifying design decisions through carefully curated collections. The Ameritex Design Collections offer a pre-packaged palette of interior finishes crafted to provide a home that resonates with your aesthetic.
If you contract your home prior to the design cutoff, you will be able to select your design package. Learn More…
Features
School Information
| Elementary School | Middle School | High School | District |
|---|---|---|---|
| Western Hills Elementary School | Bonham Middle School | Temple High School | Temple ISD |
Mortgage Calculator
- Down Payment
- Loan Amount
- Monthly Mortgage Payment
- Property Tax
- Home Insurance
- PMI
- Monthly HOA Fees

