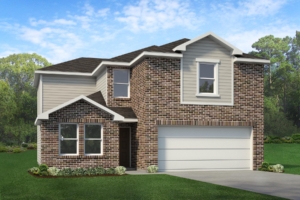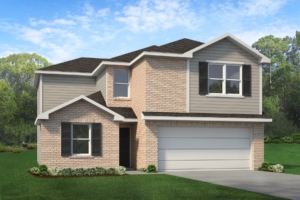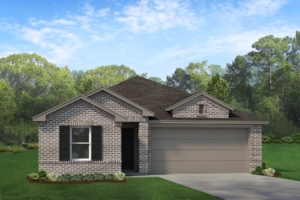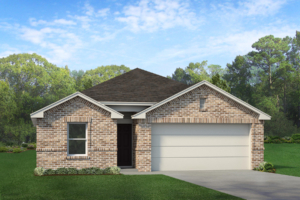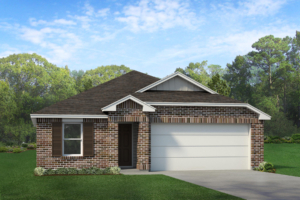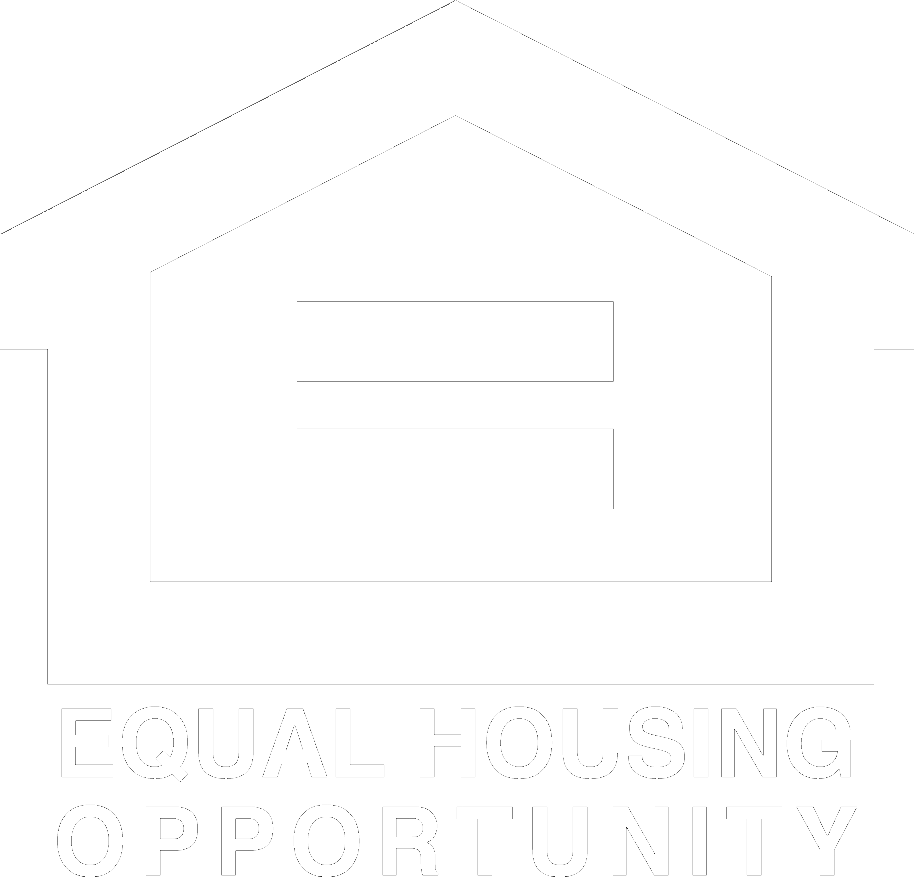Labein Villas
Description
A New Home Community in Greenville, TX
Labein Villas is nestled in the flourishing city of Greenville, TX, just east of Dallas.
This community stands out for its ideal location equidistant from I-30, Hwy 69/380 and Wesley Dr, and it sits directly across from Greenville High School and the local sports complex/park.
Don’t miss this opportunity to own a home during the exciting growth of this dynamic Texas community.
Details
3-4
2-3
1571-1828 Sqft
2
Features
Address
- Address 122 Goel St
- City Greenville
- State/county Texas
- Zip/Postal Code 75042
Floor Plans
The 1571
Description:
The 1571 Plan features 4 bedrooms, 2 bathrooms, an open concept floor plan, and many more modern amenities throughout. The kitchen boasts a large island with upgraded countertops and energy-efficient appliances. The private primary bedroom includes an ensuite bathroom and walk-in closet, and an attached 2-car garage gives ample space to park a car or use for storage/workshop purposes. All these features and more make this plan a must-see!
4
2
1571 Sqft
The 1600
Description:
The 1600 Plan features 3 bedrooms, 2 bathrooms, and ample space with an open concept floor plan. The kitchen has upgraded countertops, beautiful shaker cabinetry energy-efficient appliances, and boasts a large island overlooking your living area. The private primary bedroom includes an ensuite bathroom with double vanity and walk-in closet, and an attached 2-car garage gives plenty of room to park two-cars or use for storage/workshop purposes. All these features and more make this plan a must-see!
3
2
1600 Sqft
The 1788
Description:
The 1788 Plan is the perfect single-level home for a young couple or growing family. This plan features 4 bedrooms, 2 bathrooms, an open concept floor plan, and many more modern amenities throughout. The kitchen is truly the center of the home and boasts a large island with upgraded countertops with energy-efficient appliances. The private primary bedroom includes an ensuite bathroom and walk-in closet, and an attached 2-car garage gives ample space to park a car or use for storage/workshop purposes. All these features and more make this plan one of our most popular among homebuyers!
4
2
1788 Sqft
The 1828
Description:
The 1828 Plan is one of our newest Ameritex home plans. This two-story home features 4 bedrooms and 3 bathrooms with an upstairs primary suite that includes an ensuite double-vanity bathroom. The fourth bedroom is located downstairs across from a full bath, perfect for guests or office space. This home also has plenty of storage with all bedrooms having walk-in closets. The kitchen boasts a large island with upgraded countertops and energy-efficient appliance that overlooks the dining and living area, and attached is a 2-car garage gives ample space to park a car or use for storage/workshop purposes. All these features and more, make the 1828 Plan a great choice for your next home.
4
3
1828 Sqft
Design Collections by Ameritex Homes
Ameritex is simplifying design decisions through carefully curated collections. The Ameritex Design Collections offer a pre-packaged palette of interior finishes crafted to provide a home that resonates with your style and aesthetic. Eliminating the intricacies and decision fatigue of having to make constant design selections, our team has created a simplified, streamlined process that still allows you to customize your home.
While we have streamlined the process, we are not compromising on the quality of finishes. If you contract your home prior to design cutoff, typically framing inspection, you will be able to select which design package you would like for your home.
Site Plan
School Information
| Elementary School | Middle School | High School | DISTRICT |
|---|---|---|---|
| Bowie Elementary School | Greenville Middle School | Greenville High School | Greenville ISD |
Mortgage Calculator
- Down Payment
- Loan Amount
- Monthly Mortgage Payment
- Property Tax
- Home Insurance
- PMI
- Monthly HOA Fees

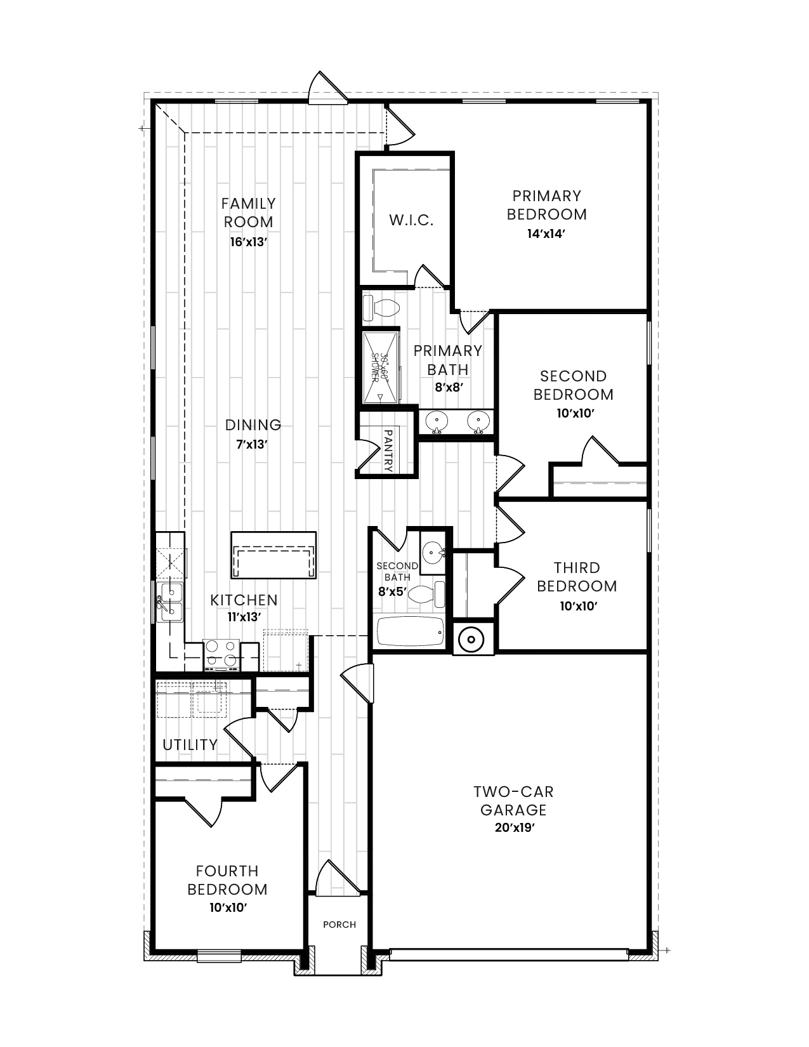
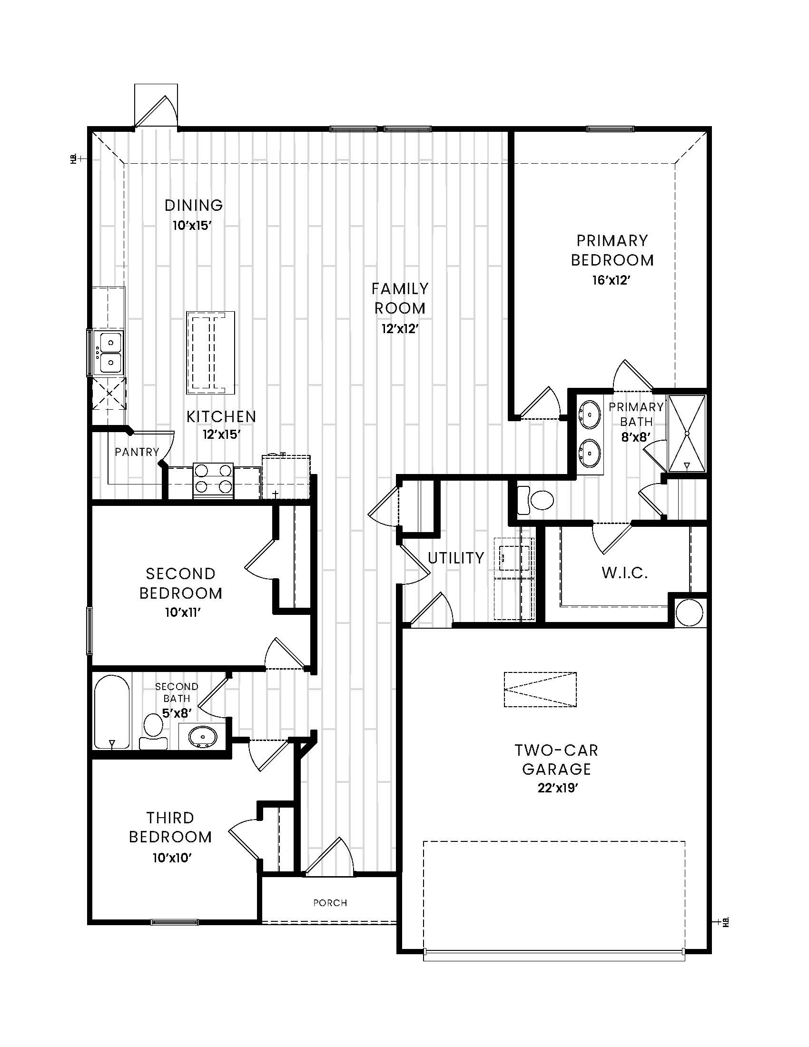
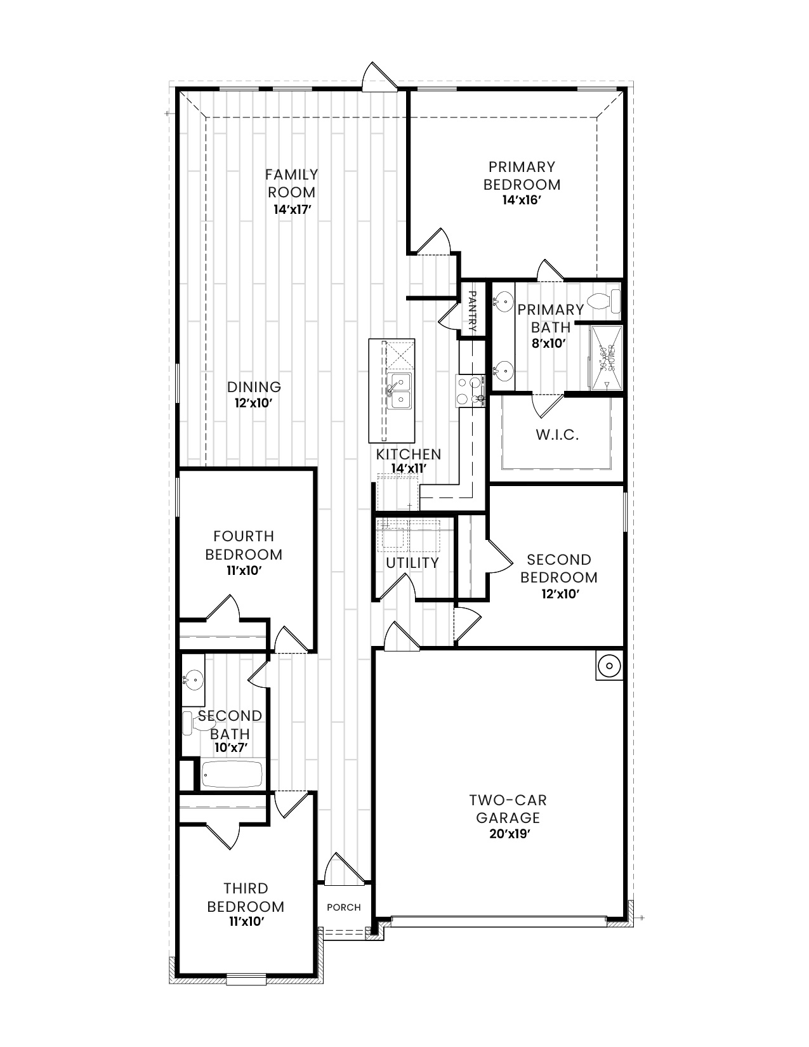
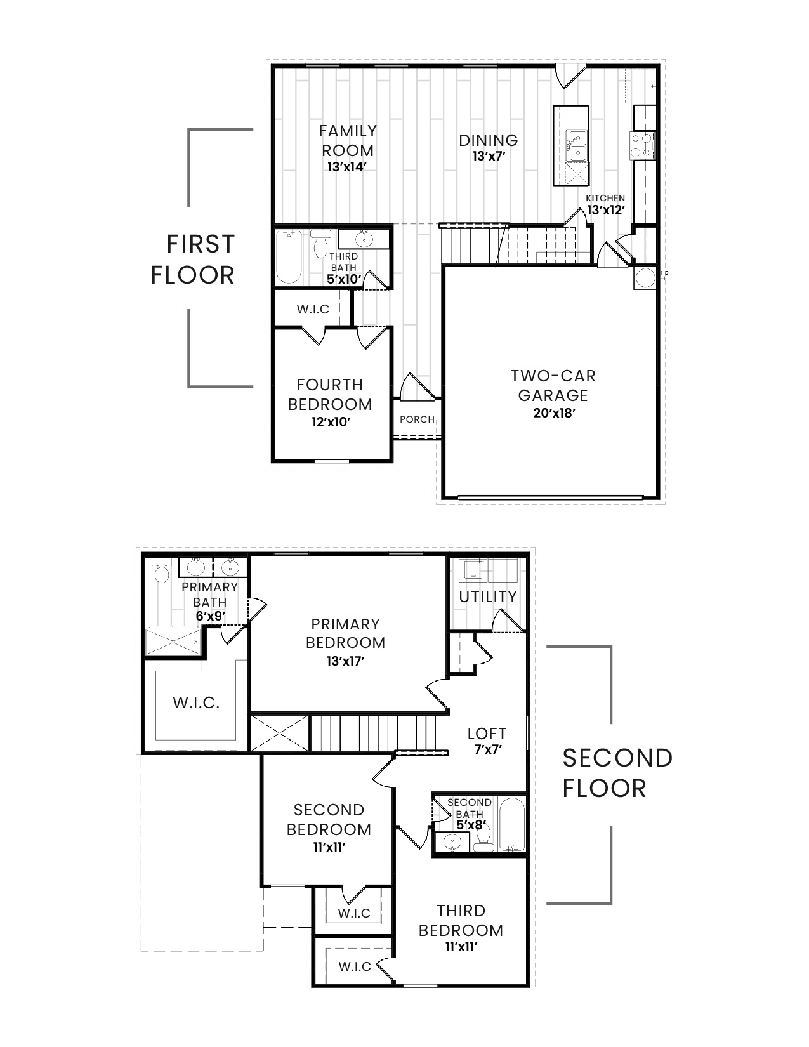
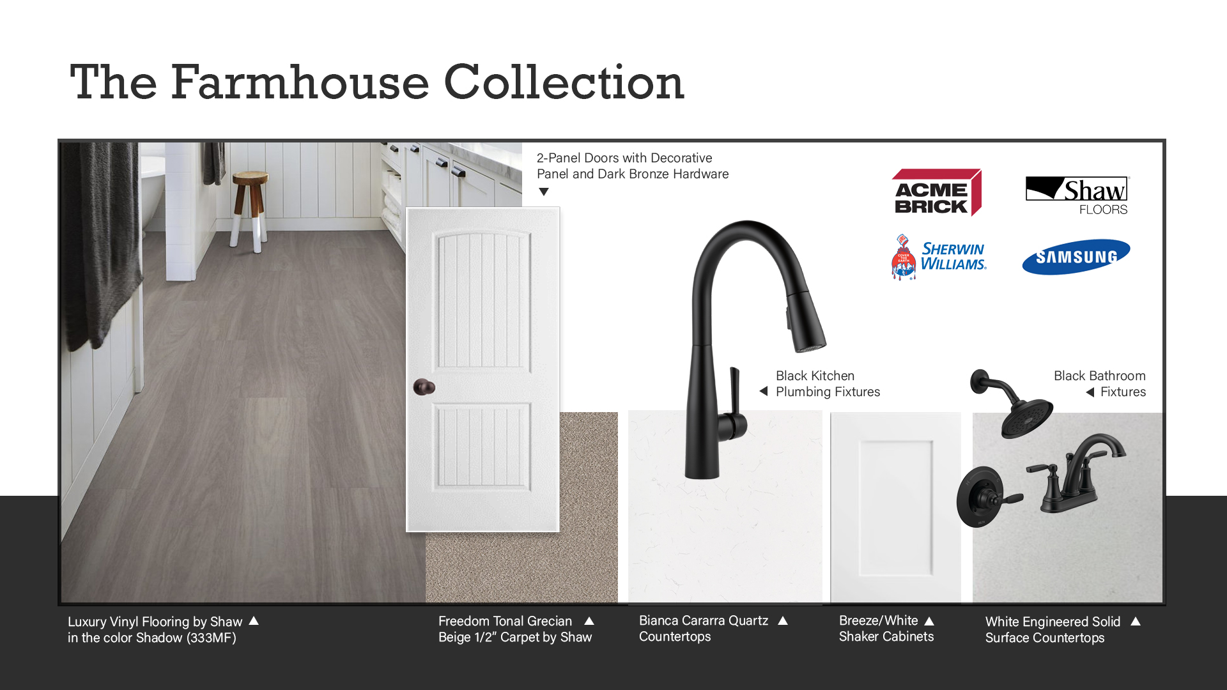
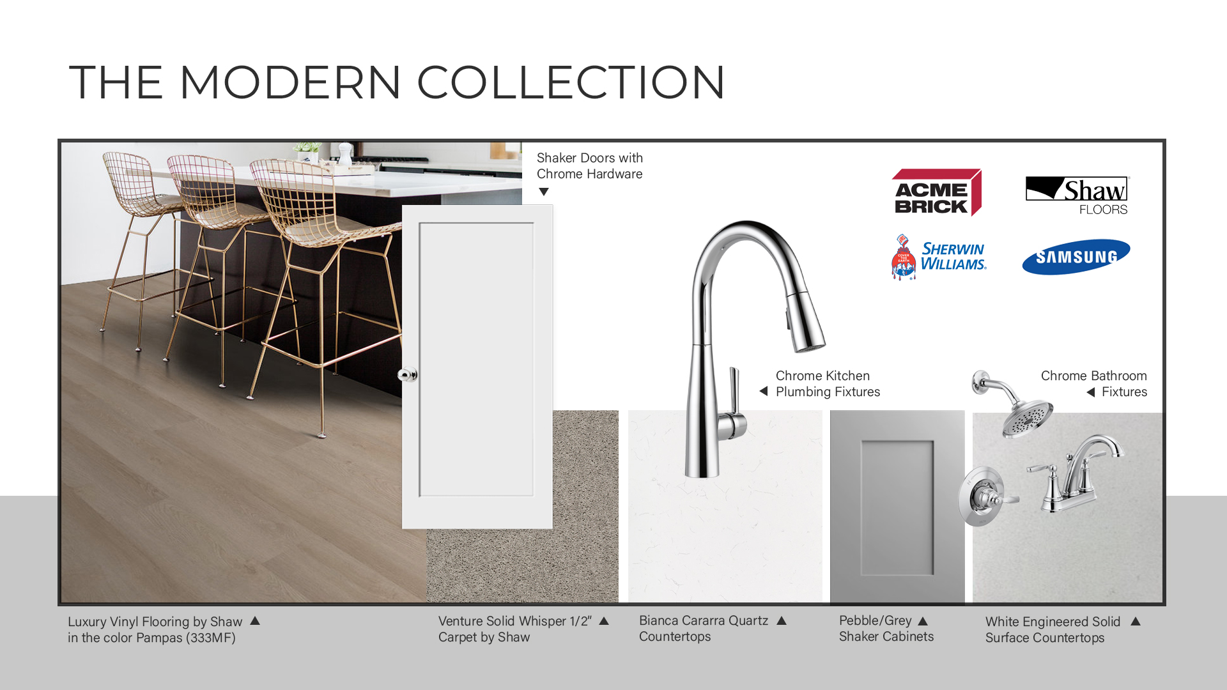
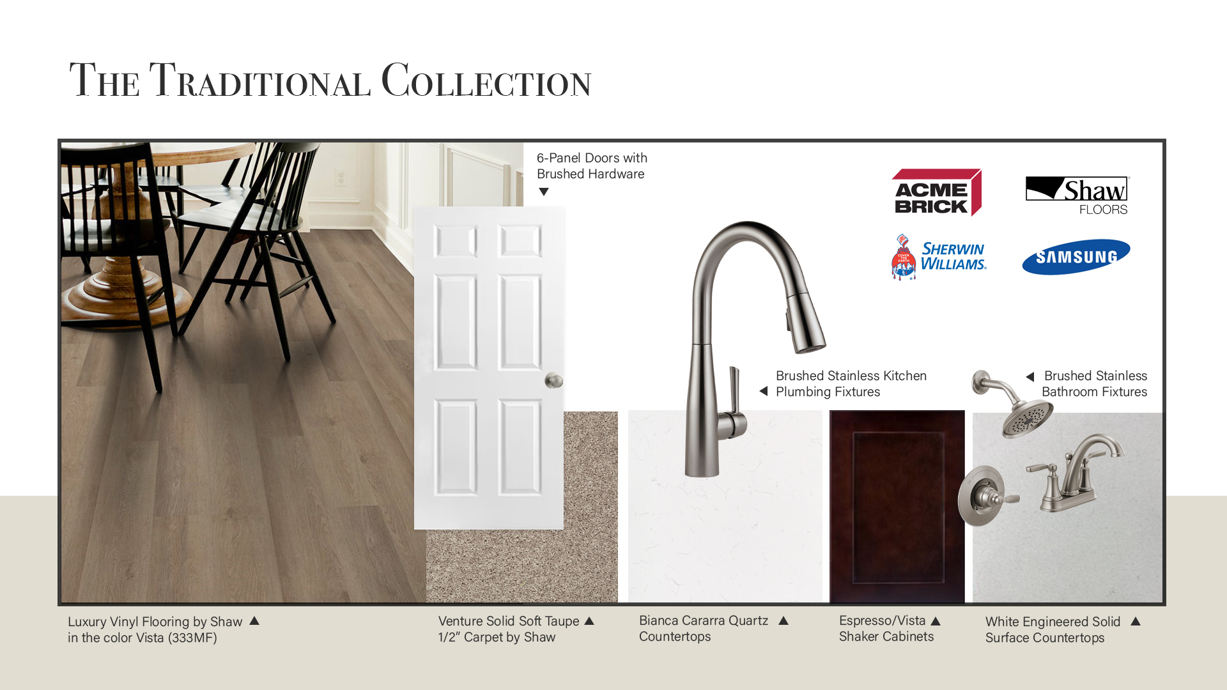
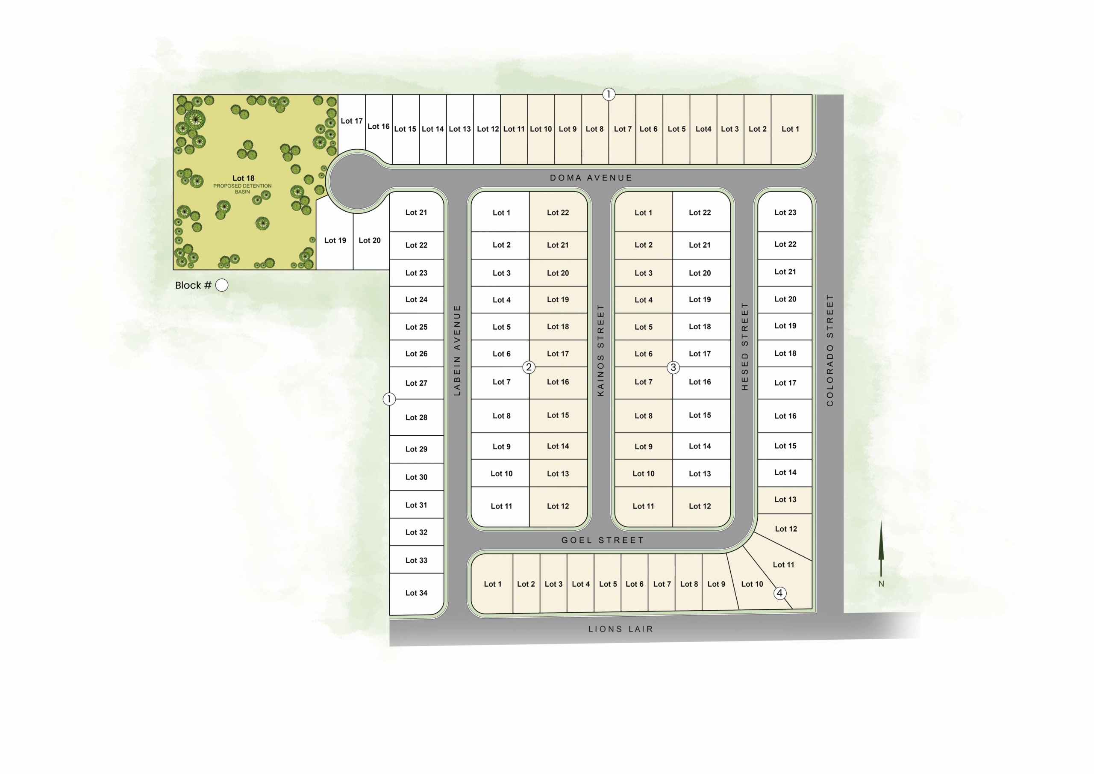
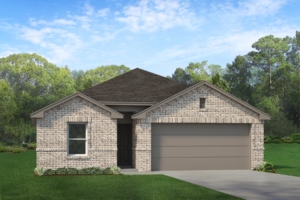
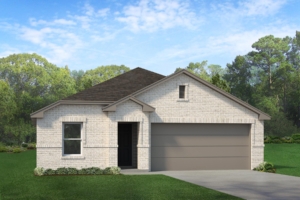
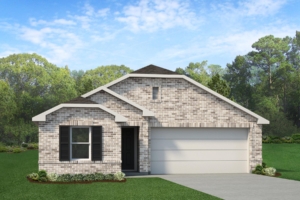
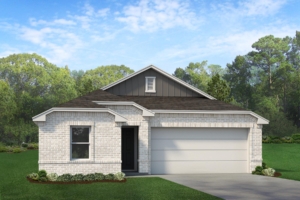
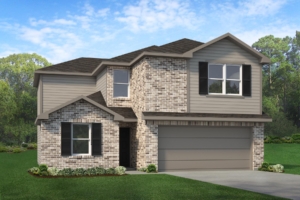
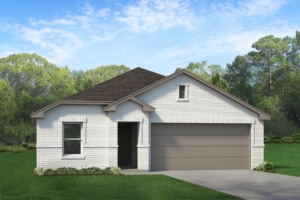
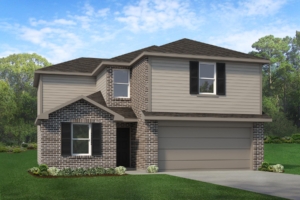
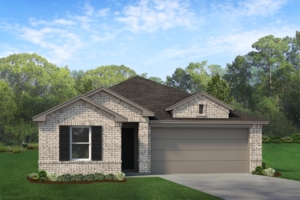
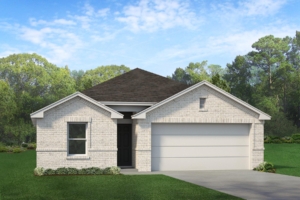
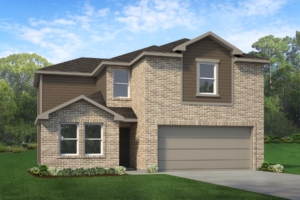
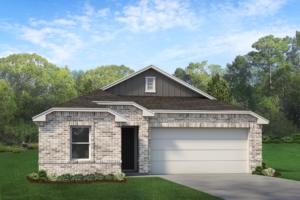
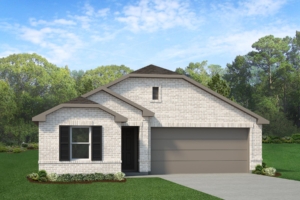
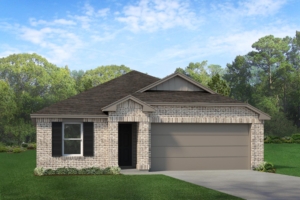
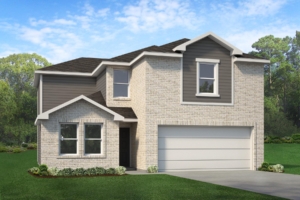
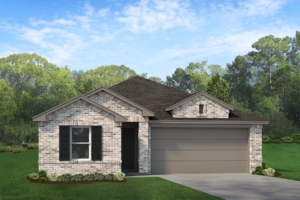
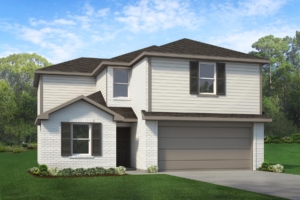
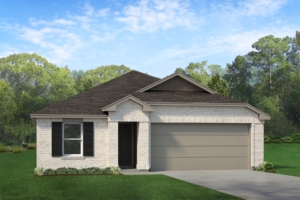
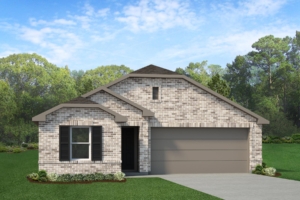
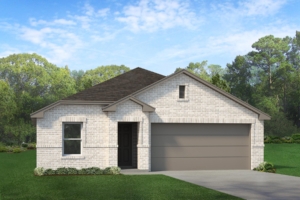
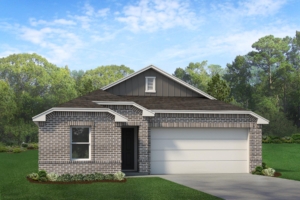
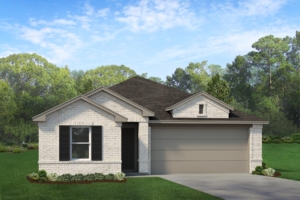
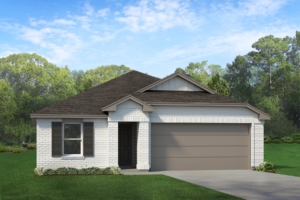
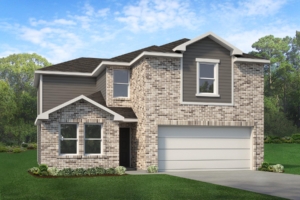
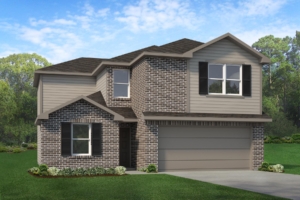
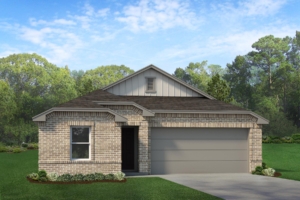
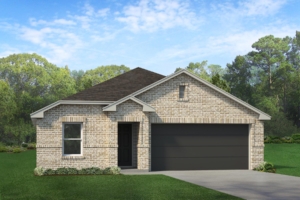 104 DOMA ST, GREENVILLE, TX 75042
4 Beds | 2 Bath | 1571 Sqft
104 DOMA ST, GREENVILLE, TX 75042
4 Beds | 2 Bath | 1571 Sqft
