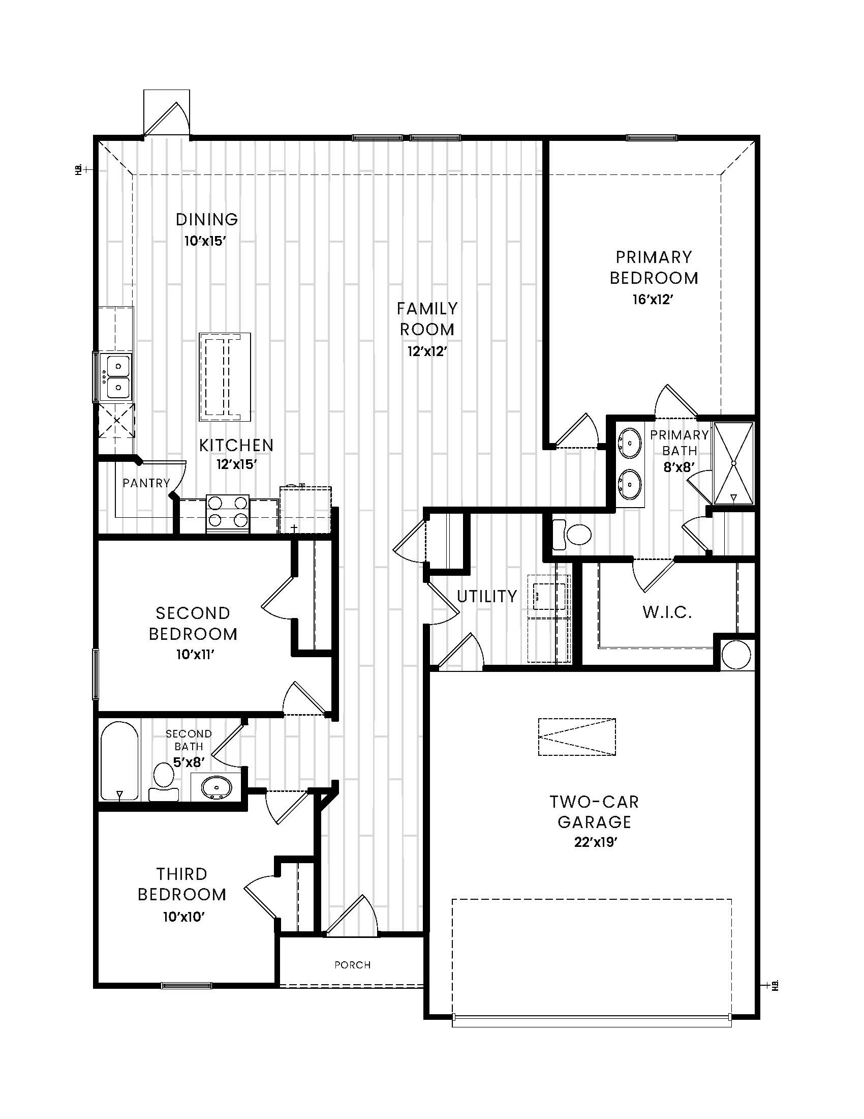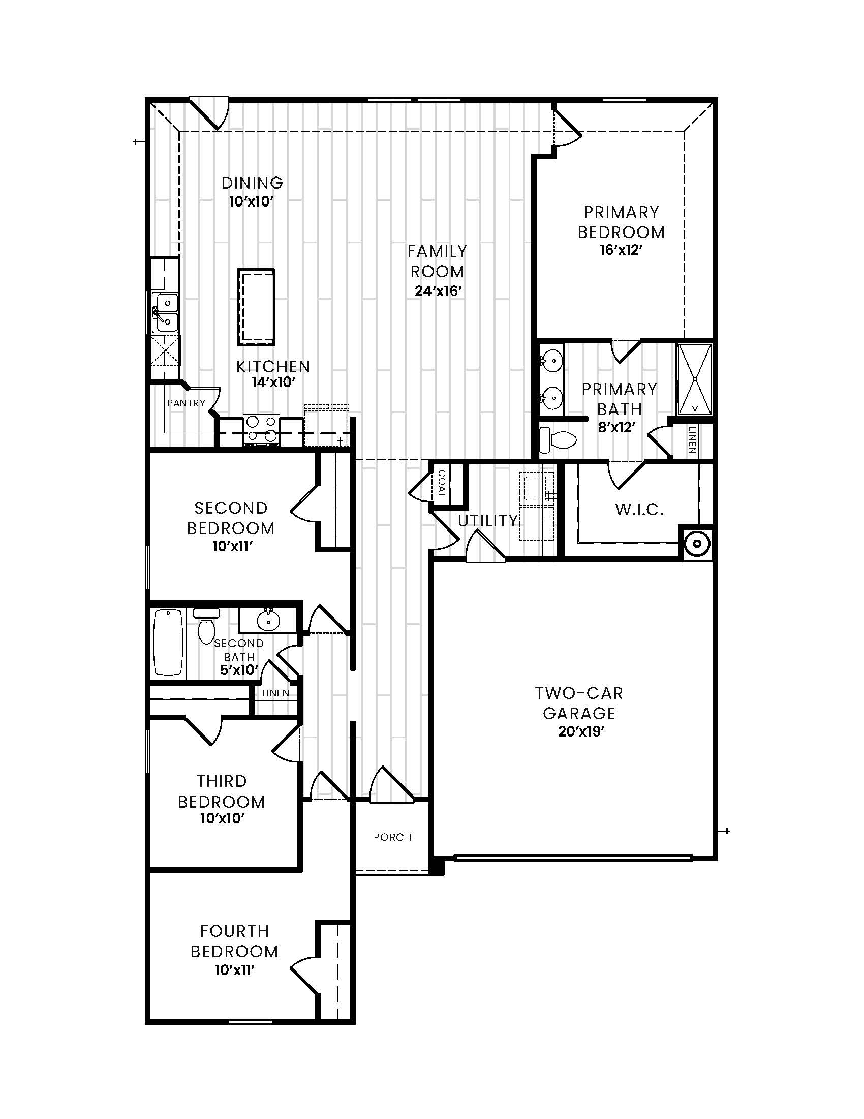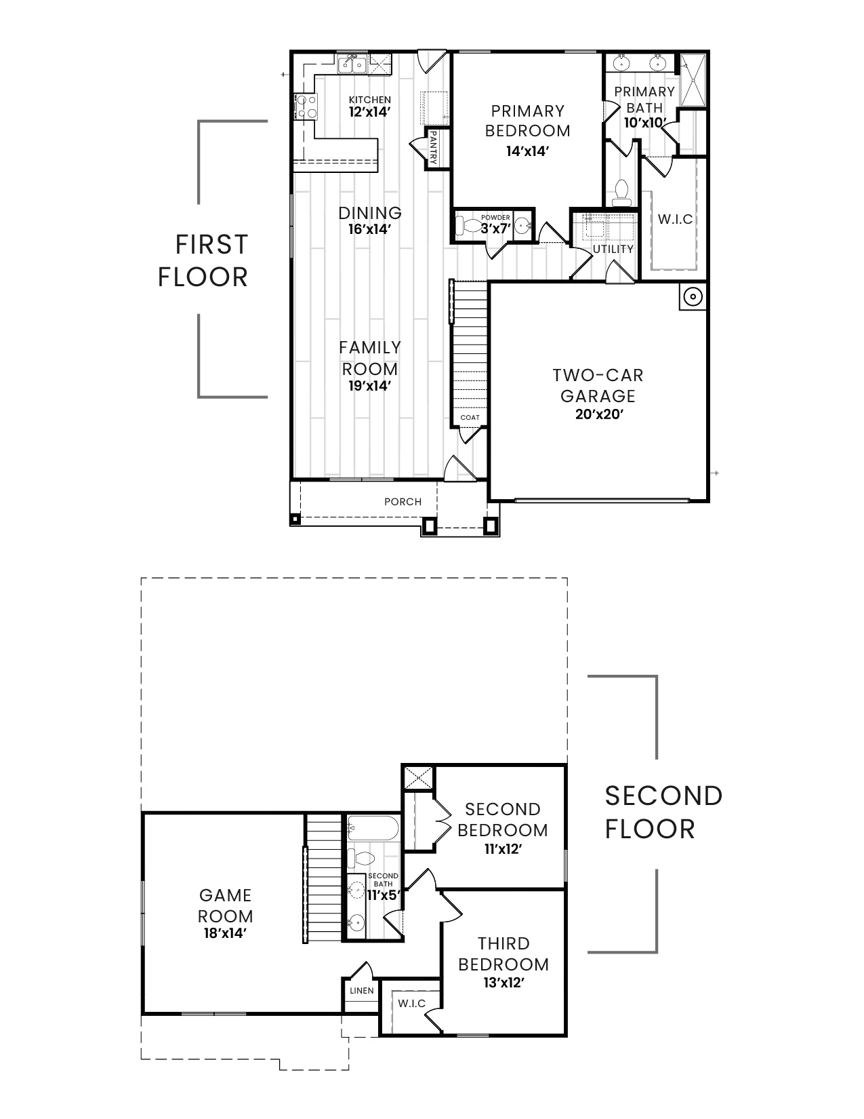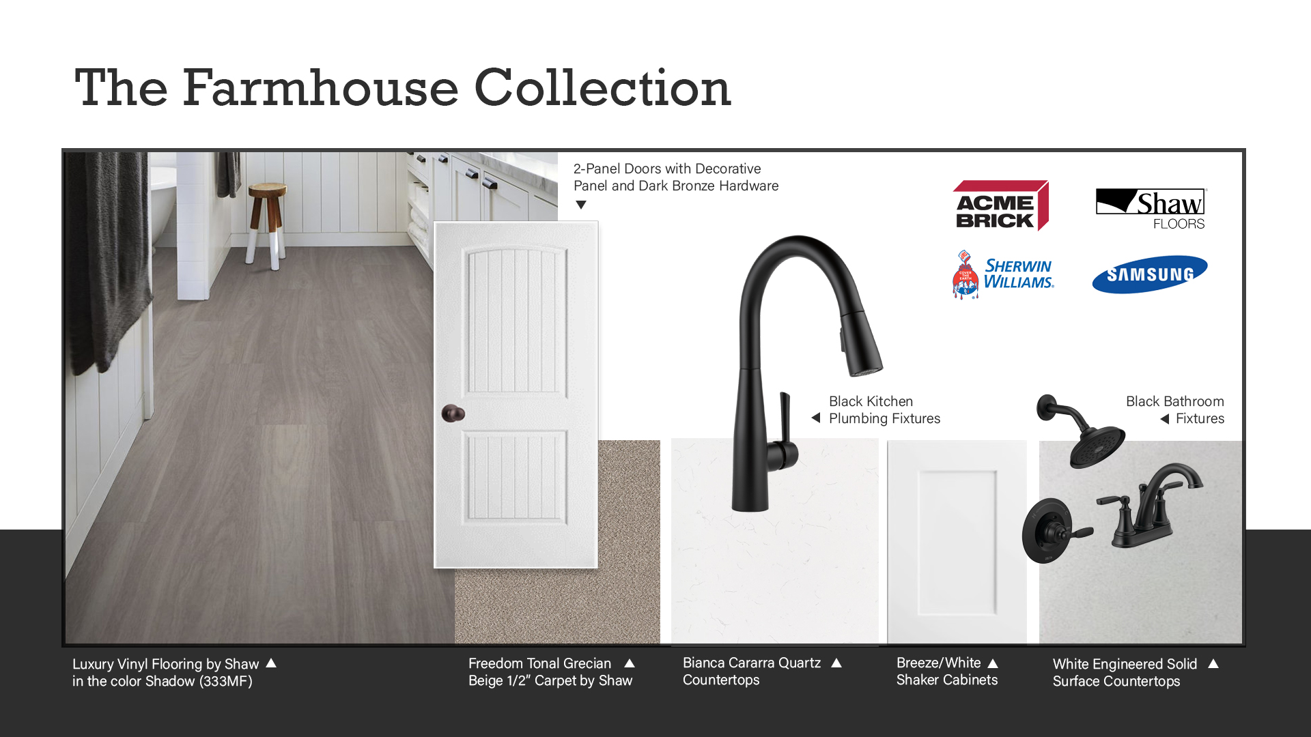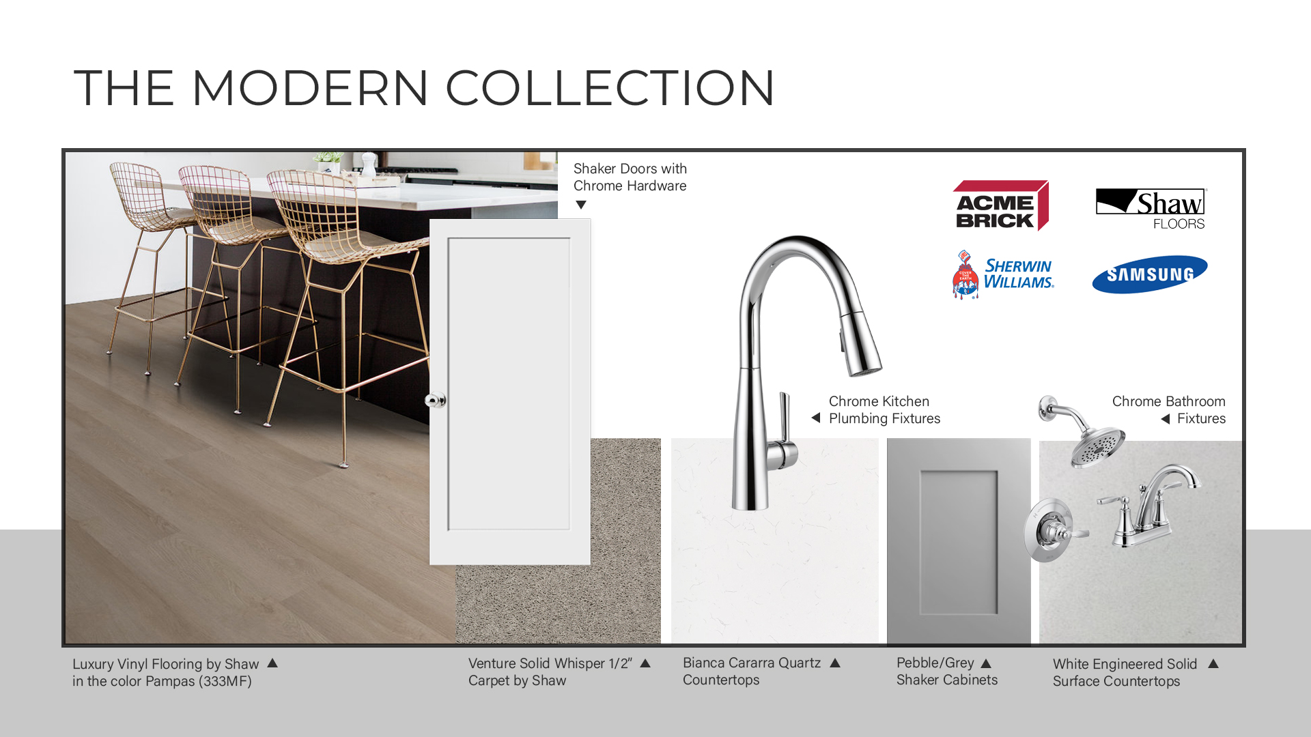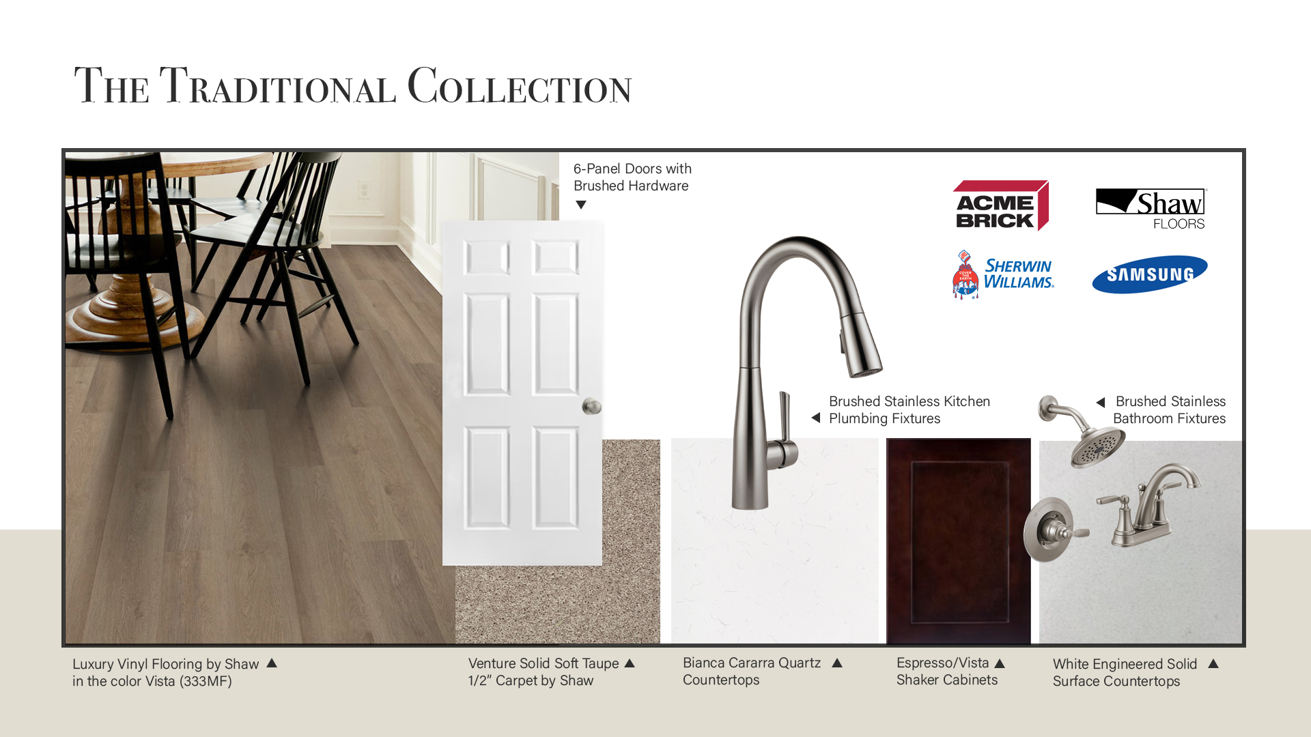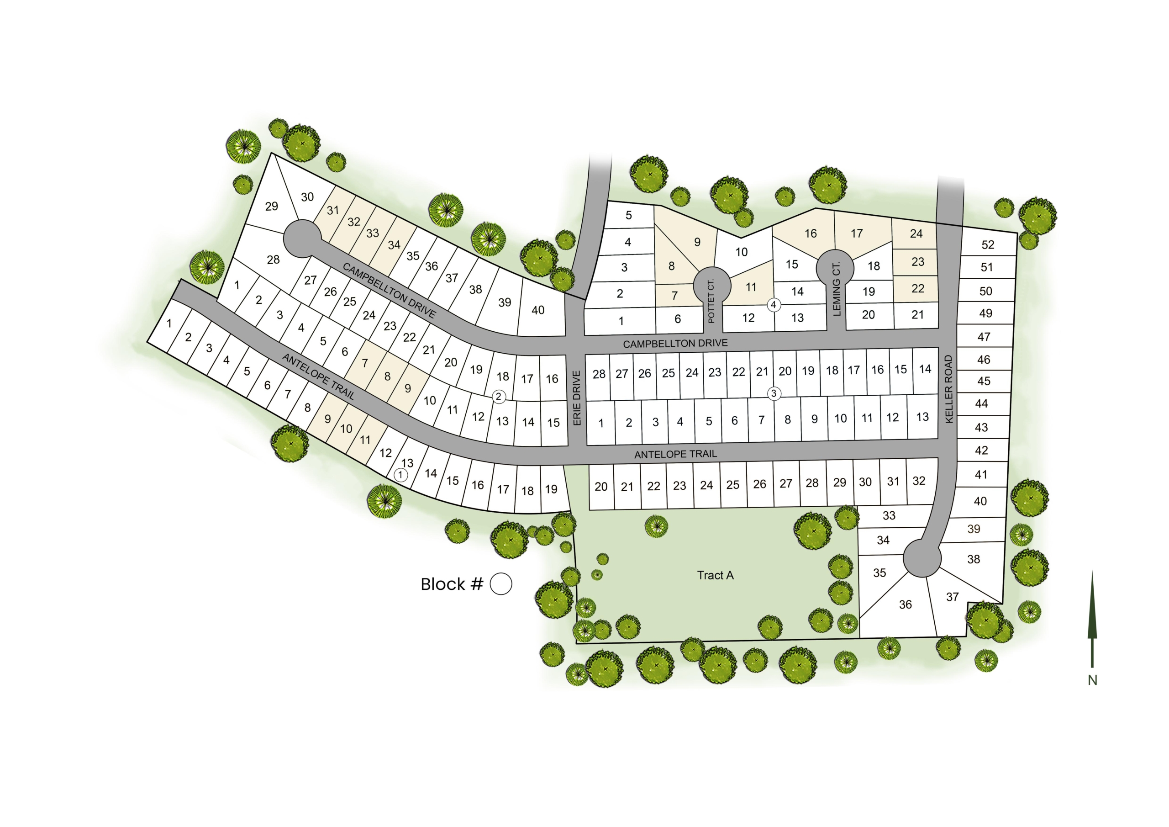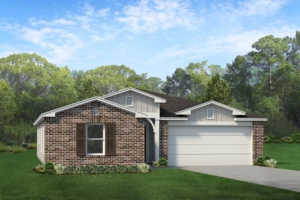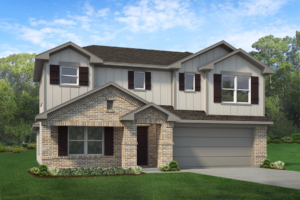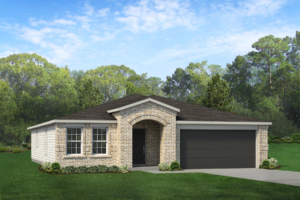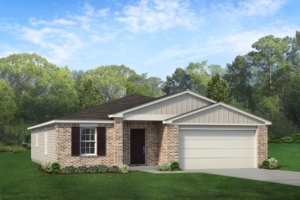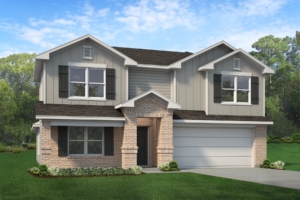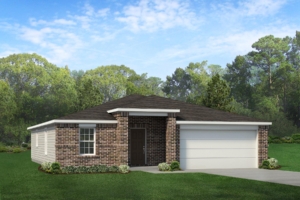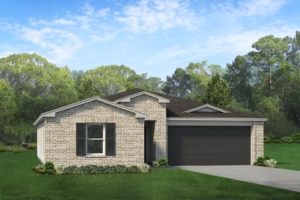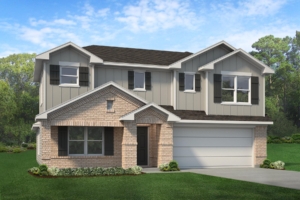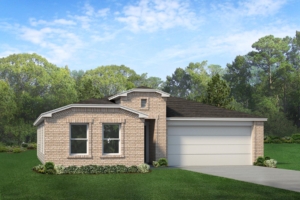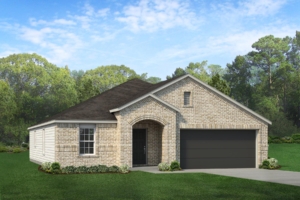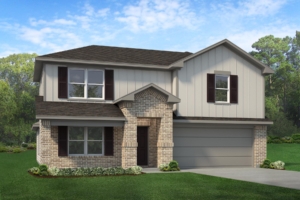Atascosa Estates
Description
Welcome to Atascosa Estates in Temple, TX
Welcome to the vibrant community of Atascosa Estates. Nestled along the outer corridor of Temple, TX, this community has a wide variety of homesites available.
Convenience is key, with easy access to shopping, entertainment, schools, and healthcare just a stone’s throw away. With quick access to both I-35 and HWY 363, Say goodbye to long commutes and hello to more quality time for yourself or with family.
Atascosa isn’t just about beautiful homes—it’s about building a strong sense of community.
Details
3-4
2-2.5
1600-1970 Sqft
2-Car
Features
Address
- Address 1036 Campbellton Dr
- City Temple
- State/county Texas
- Zip/Postal Code 76504
- Country United States
Floor Plans
The 1600
Description:
The 1600 Plan features 3 bedrooms, 2 bathrooms, and ample space with an open concept floor plan. The kitchen has upgraded countertops, beautiful shaker cabinetry energy-efficient appliances, and boasts a large island overlooking your living area. The private primary bedroom includes an ensuite bathroom with double vanity and walk-in closet, and an attached 2-car garage gives plenty of room to park two-cars or use for storage/workshop purposes. All these features and more make this plan a must-see!
3
2
1600 Sqft
The 1763
Description:
The 1763 Plan is an ideal single-story home that features 4 bedrooms, 2 bathrooms, an open concept floor plan, and many more modern amenities throughout. Utilize your fourth bedroom as a private front office or whatever fits your family needs. The kitchen boasts a large island with upgraded countertops and energy-efficient appliances. The private primary bedroom includes an ensuite bathroom and walk-in closet, and an attached 2-car garage gives ample space to park a car or use for storage/workshop purposes. All these features make the 1763 plan a delight for home buyers.
4
2
1763 Sqft
The 1970
Description:
Whether you're a growing family or empty nesters looking for the perfect blend of comfort and convenience, this plan has something for everyone.Step into the open-concept main floor, where the heart of the home great room sits with a beautiful kitchen that features sleek stone countertops, energy-efficient appliances, and a large peninsula that doubles as a gathering spot for family and friends. The adjoining dining area and living space create a seamless flow, perfect for entertaining or simply relaxing after a long day.
The first floor is also home to the primary suite, a peaceful retreat complete with a walk-in closet and double vanity in the ensuite bathroom. Upstairs, two additional bedrooms provide plenty of space for family members or guests, while a flex area offers endless possibilities for use as a second living area, home office, or playroom.
Explore the possibilities and make the 1970 Plan your own today!
3
2.5
1970 Sqft
Design Collections by Ameritex Homes
Ameritex is simplifying design decisions through carefully curated collections. The Ameritex Design Collections offer a pre-packaged palette of interior finishes crafted to provide a home that resonates with your style and aesthetic. Eliminating the intricacies and decision fatigue of having to make constant design selections, our team has created a simplified, streamlined process that still allows you to customize your home.
While we have streamlined the process, we are not compromising on the quality of finishes. If you contract your home prior to design cutoff, typically framing inspection, you will be able to select which design package you would like for your home.
Site Plan
School Information
| Elementary School | Middle School | High School | DISTRICT |
|---|---|---|---|
| Western Hills Elementary | Bonham Middle School | Temple High School | Temple ISD |
Mortgage Calculator
- Down Payment
- Loan Amount
- Monthly Mortgage Payment
- Property Tax
- Home Insurance
- PMI
- Monthly HOA Fees

